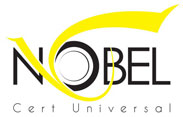Today, the building industry requires experts to be able to design building’s electrical systems and installation, in accordance with building standards and regulations. This training course focuses on electrical building instruction and essential points of electrical drawing and wiring. In technical fields, ideas are transmitted using a special simplified image called map, which is a graphic language. Drawing is a combination of three-dimensional single-image drawings and two-dimensional multi-image drawings. In fact, there is a series of maps for each process that can be examined by the process and corrected in the event of a failure. In the drawing and building electrical wiring program, electrical mapping is taught using AutoCAD software. This training course is equal to 80 training hours.

